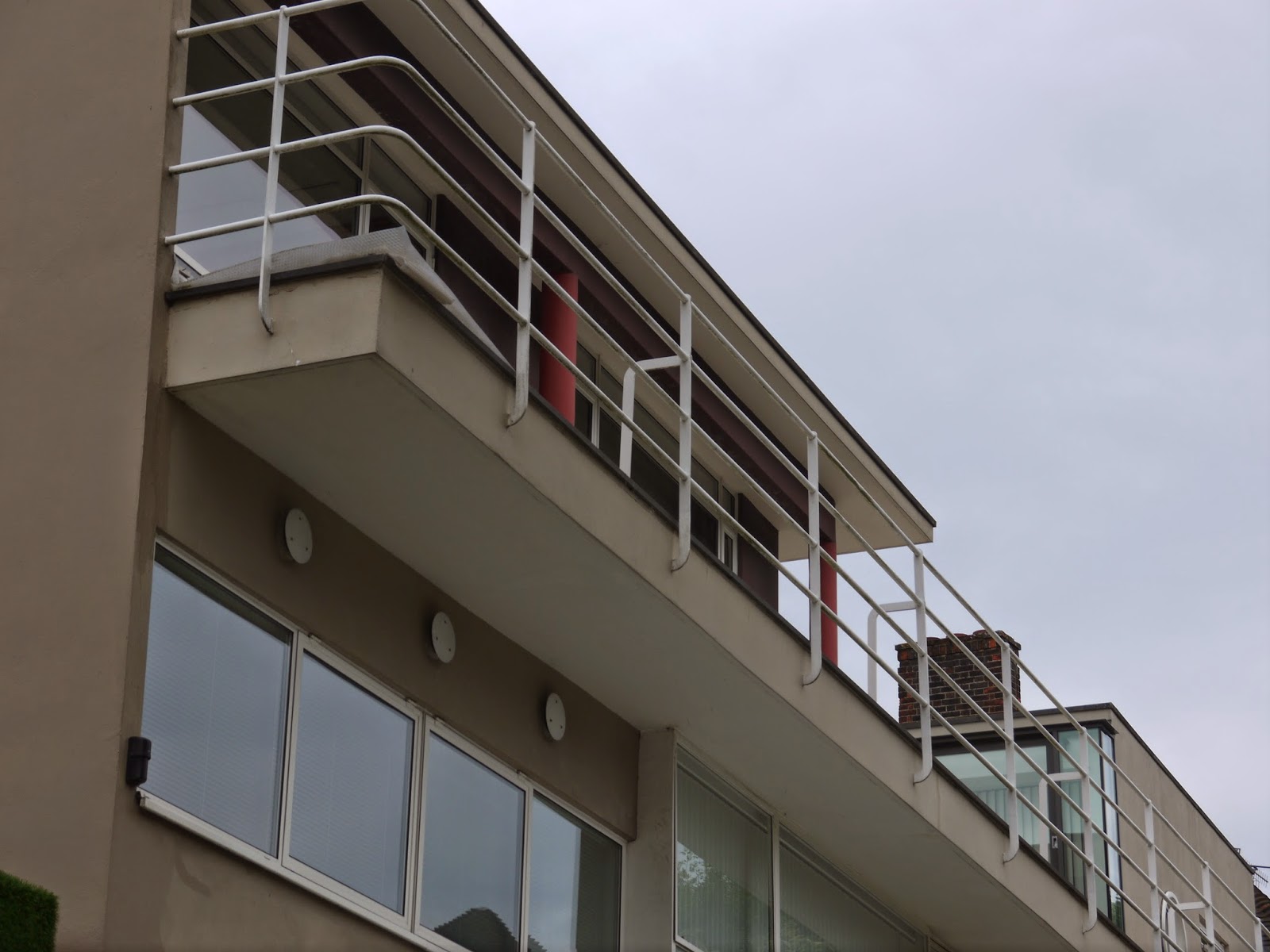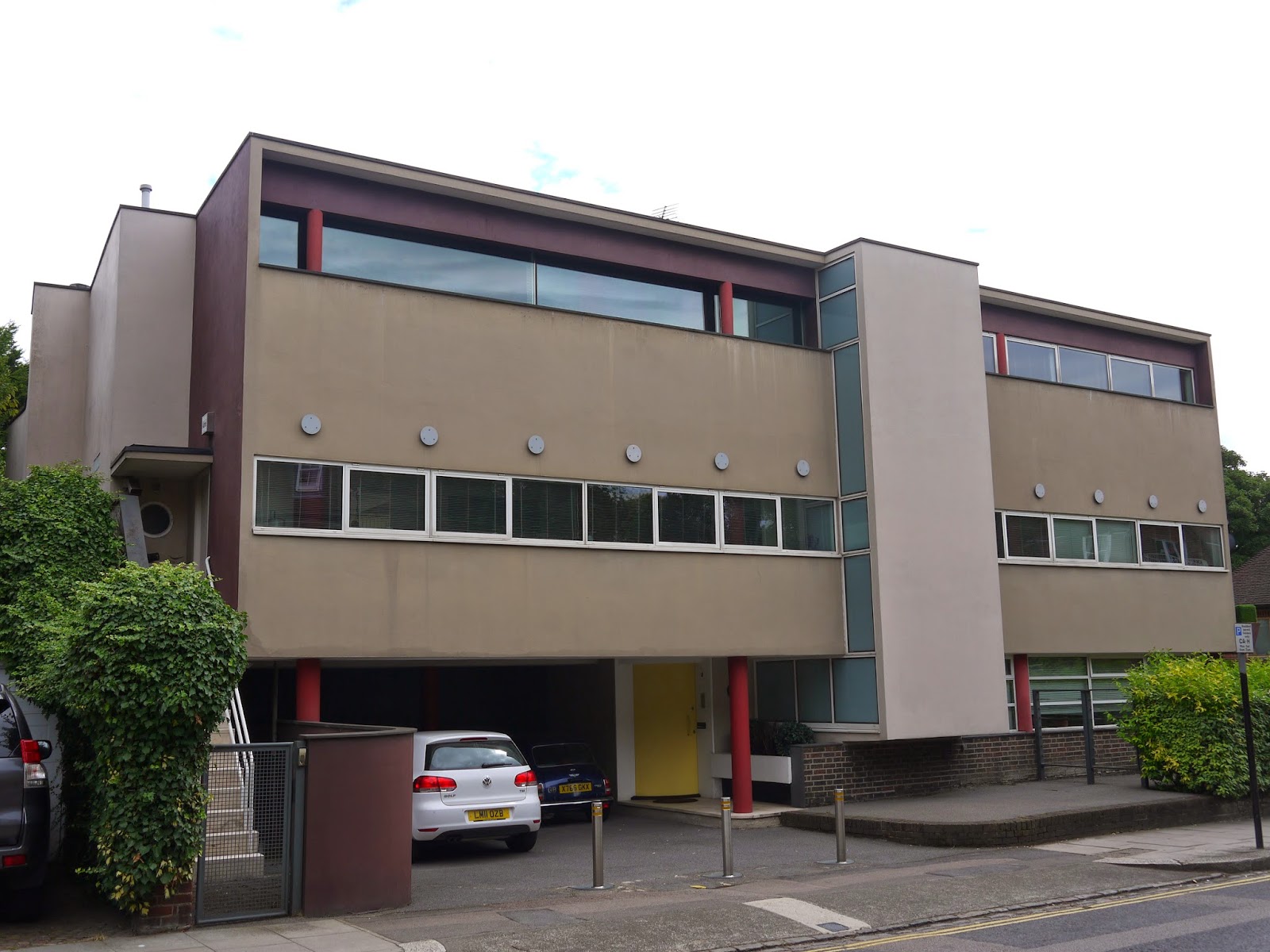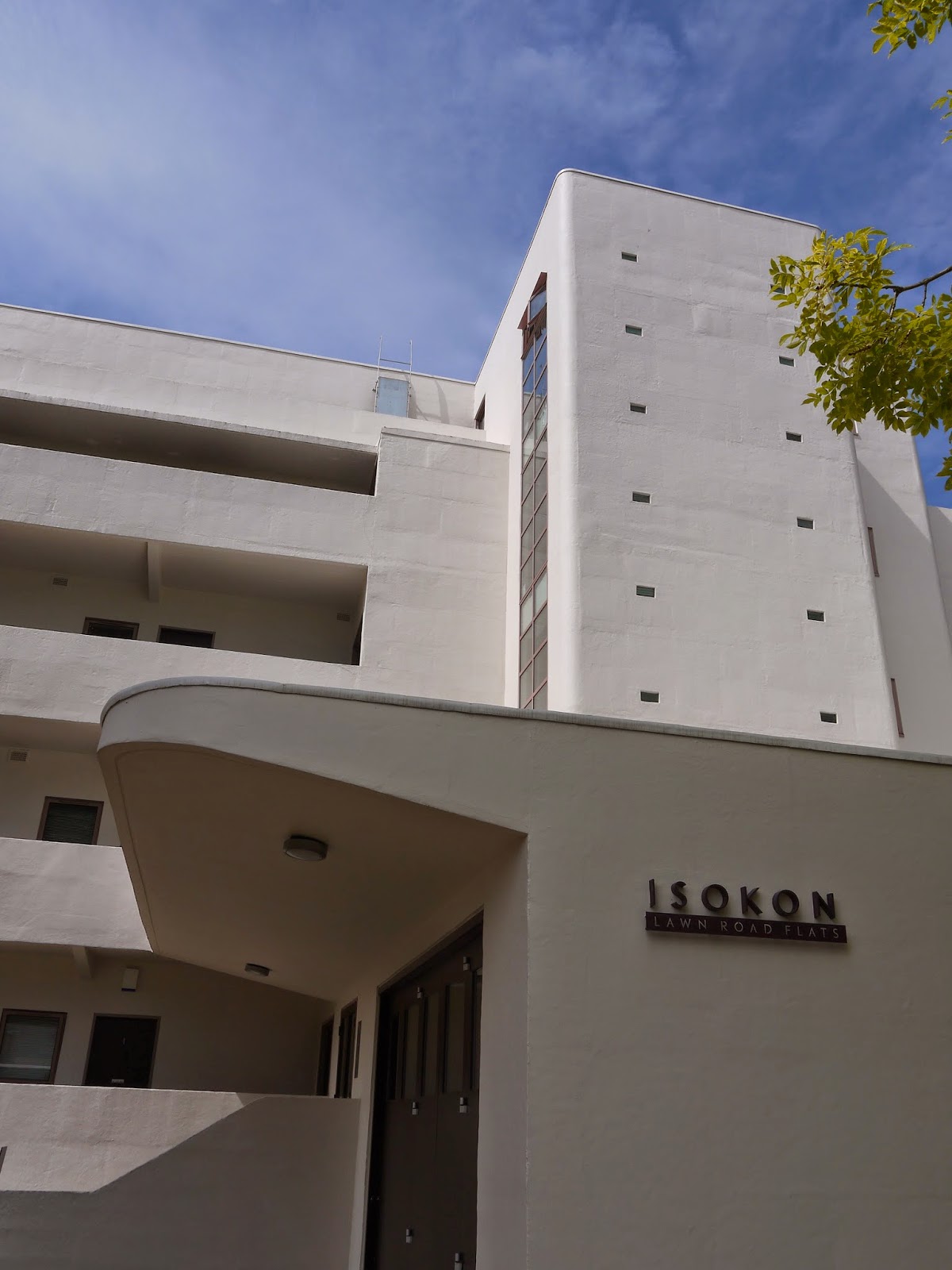I recently discovered the small but beautiful Isokon Gallery when visiting the building of the same name in Lawn Road, Belsize Park. The gallery has a great little book shop and as well as treating myself to a couple of books I invested one pound in the Hampstead Trail - a map showing the area's modernist houses from the 1930's. I have already written about two of the houses on the trail - Isokon itself
here and Erno Goldfinger's House in Willow Road
here. Last weekend I took a couple of hours to stroll around Hampstead and to see some of the other great modernist buildings on the map.
 |
| The Sun House, Frognal Way, Maxwell Fry, 1935 |
Frognal Way is a gravel covered side road that is home to several impressive houses in a range of styles. It is also home to Maxwell Fry's Sun House built in 1935 for a private client. Striking for its white facade and balcony that runs the length of the building, some of it is now hidden behind mature trees and plants whose colour contrasts with the starkness of the building. It is not hard to imagine the balcony and the garden being used for entertaining back in the late 1930's in the last few years before the Second World War. You can almost hear the cocktails being mixed.
The house has a reinforced concrete frame, tubular steel railings on the balconies and steel columns supporting the cantilevered canopies. There were originally steel framed windows but as with many buildings from this period they have been replaced. A total design approach was often taken in modernism and the Sun House had built-in plywood furniture. The living room and dining area occupy almost the whole length of the house and have views over London, whilst the kitchen and maids' (!) quarters were placed at the rear of the building. Architect Fry began his career as a neo-classicist but converted to the modernist cause and in 1934 formed a partnership with
Water Gropius of the Bauhaus who had fled Germany in the same year. Together they designed
Impington Village College in Cambridgeshire. Fry also designed modernist buildings in Surrey and Ladbroke Grove, west London.
 |
| The Sun House, Frognal Way, Maxwell Fry, 1935 |
 |
| The Sun House, Frognal Way, Maxwell Fry, 1935 |
Frognal Way runs off Frognal, a winding hill leading to one of London's highest points. 66 Frognal is a large building that stands on the junction of the two streets. Built in 1938 and designed by New Zealanders
Amyas Connell and Basil Ward and British architect Colin Lucas it was the cause of great controversy due to its extremely modern look and its location amongst neo-Georgian buildings. This is a little ironic given that it has Grade II listed status today and is acknowledged for its architectural importance.
It looks as if it could have been built more recently than the 1930's and would not be out of place in the Netherlands or Scandinavia. It is built of reinforced concrete with non-structural elements of blue brick. I really like the contrast of the bright yellow door and the red pillar against the white surround and panelling on the ground floor. According to my Hampstead Trail map these were partly imposed as a planning condition. Good decision planners! There is a balcony at the rear that runs the length of the house overlooking the garden and gives the appearance of an ocean liner. The solid faced stairwell with side glazing on the facade is also striking. Connell, Ward and Lucas designed several other modernist buildings around the UK including the iconic
High and Over in Amersham. A complete study of their work was published in 2008 -
Connell, Ward and Lucas, A Modernist Architecture in England.
 |
| 66 Frognal, Connell, Ward and Lucas, 1938 |
 |
| 66 Frognal, Connell, Ward and Lucas, 1938 |
 |
| 66 Frognal, Connell, Ward and Lucas, 1938 |
Arkwright Road lies at the lower end of Frognal. Number 13b, known as the New House was built in 1939 and stands out from its neighbours due to its glass brick facade at ground floor level and a fabulous blue elongated porthole on the right hand side. Designed by architects Samuel and Harding for one Cecil Walton, the house is built on a site that slopes in two directions. The dining room and the kitchen are at ground floor level whilst the balconied living room faces south with views across London. It has a reinforced concrete frame and staircase. As with a number of Hampstead's modernist buildings, there is also a beautiful and colour filled garden that adds contrast to the red brick exterior of the house, but my favourite feature is definitely the unusually shaped, stretched looking porthole.
 |
| New House, 13b Arkwright Road, Samuel and Harding, 1939. |
 |
| New House, 13b Arkwright Road, Samuel and Harding, 1939. |
Back up Frognal and branching off to climb Chesterford Gardens and Reddington Road, you eventually come to the Hill House. Hill House is a large building but easy to miss. It is set back from the road on the hillside and surrounded by large trees that shield it from passers-by during spring and summer. Look out for a narrow and steep dirt track on the left hand side as you walk up Reddington Road. There are tall wooden gates at the top of the track bearing an eclectic collection of pub signs. Its worth a walk to the gates to get a better view of the house.
Designed by Oliver Hill, it was completed in 1938 and stands on one of the highest points in the city. Made from brick, the house was originally approached by a long flight of steps through a portico with an internal staircase reaching the main rooms. The balconies are today covered in shrubs and plants that further restrict views of the house - a return visit in the winter when the trees are bare may well be in order. Hill was an accomplished architect having worked originally in the arts and crafts style before discovering modernism. Perhaps his greatest achievement was the design of the
Frinton Park Estate in Frinton-on-sea, Essex which has a number of modernist houses. His first house in the style,
Joldwynds, in Surrey was not so successful as the rendering fell off and the roof leaked. All geometric shapes and shiny white exterior, Joldwynds still stands today and is in good condition. Well, these things take time.
 |
| Hill House, Redington Road, Oliver Hill, 1938. |
Several of the houses on the Hampstead Trail are very large. 13 Downshire Hill is very small but very beautiful. Designed by Michael and Charlotte Bunney and completed in 1936 it is an extremely narrow structure built of bricks with a smooth render and steelwork on the upper level. It stands on the site of a late Georgian end of terrace house but does not seem to jar with its immediate neighbour. The top floor housed an architectural office, pioneering the live-work space concept whilst there was no formal division between the front and back of the house with a sideboard and bookcase being used to divide the space. Regular readers will probably know that my favourite feature of the house is the raised eyebrow canopy on the left hand side which allows residents to enjoy the sunshine and no doubt some great views across London. It reminds me of warmer climes. There is also an unexpected treat at this address in the shape of an extremely stylish metal gate. I don't know if this is also from the 1930's but the slim central panel and narrow bars certainly refer back to the modernist and art deco age.
 |
| Downshire Hill, Michael and Charlotte Bunney, 1936. |
 |
| The gate at 13 Downshire Hill. |
Although I have already written about the Isokon building, I can't resist completing this post with another picture of that lovely block on Lawn Road. The Hampstead Trail begins here but you could also do most of the walk in reverse if you wanted to finish up here and maybe buy something from the gallery. I am working my way through a fascinating book purchased there called
The Lawn Road Flats: Spies, Writers and Artists by David Burke. It tells the story of the Isokon building and the politics, social circles and intrigue associated with it. Recommended.
 |
Lawn Road Flats (Isokon), Wells Coates, 1934.
|







No comments:
Post a Comment